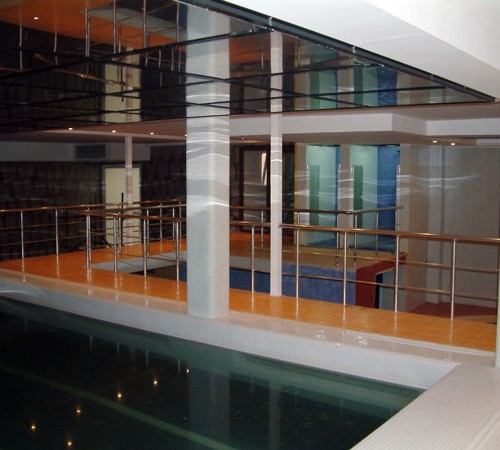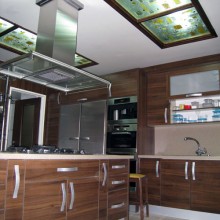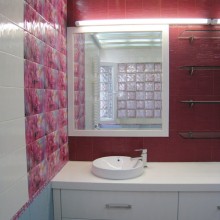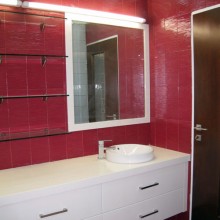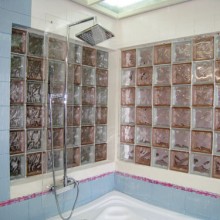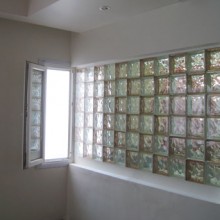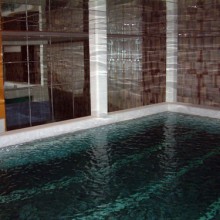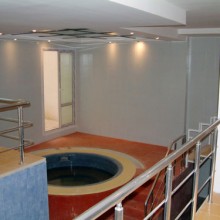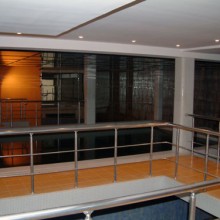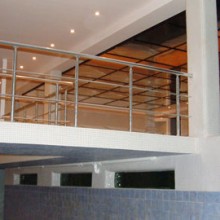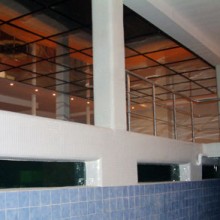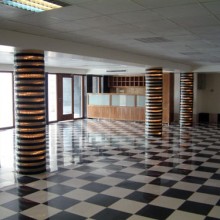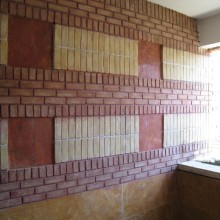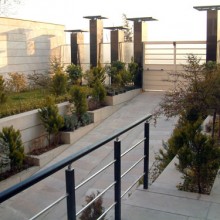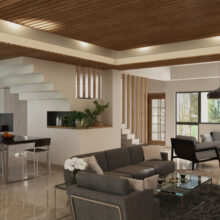Ajoodaniyeh residential complex interior design
Location: Tehran – Ajoodaniyeh
Client: Tash Co
Gross floor area: 4008m2
The number of stories: 6 level on the ground floor – one level on basement
The number of units: 20
Project performance: This complex is constructed of two separated north-faced and southfaced blocks connecting by staircases and elevator. Pedestrian and vehicle entrance of each block are located at two different streets.
The complex facilities are roof garden, lobby, conference hall, pool, and sauna. All are located at basement, ground floor and 1st floor. Residential units are on level 2-6.
