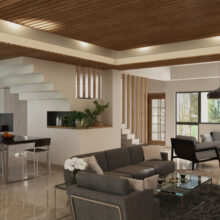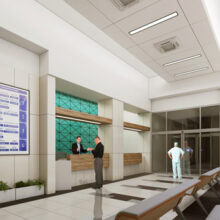Stock and bank central branch of Tooseh-e Credit Institute interior design
Location: Mashhad – Sajjad Blvd
Client: Tooseh-e Credit Institute
Gross floor area: 8000m2
The number of stories: 3 basement levels– 9 levels on ground floor
Project performance: Commercial units are on the ground floor and basement -1.
Bank branch is on the ground floor.
Stock stores are in level 1 and 2.
Administrative units are in level 3-9.
 |
 |
|||
| Bank branch | Exchange branch |



