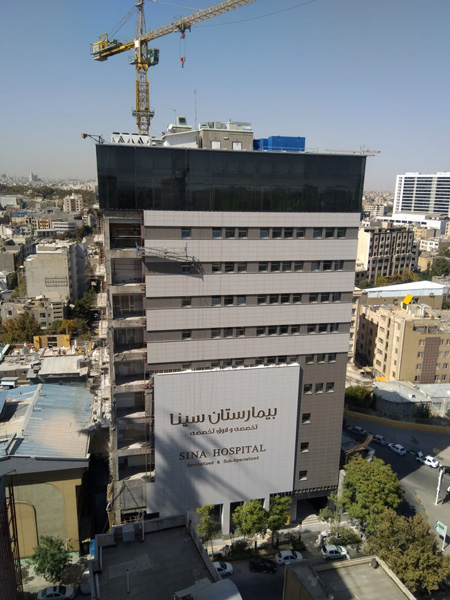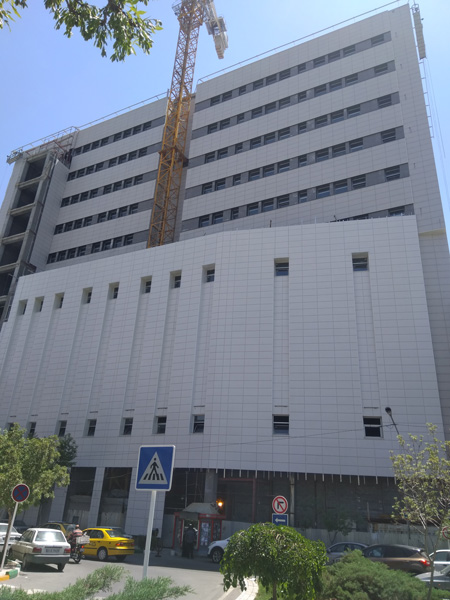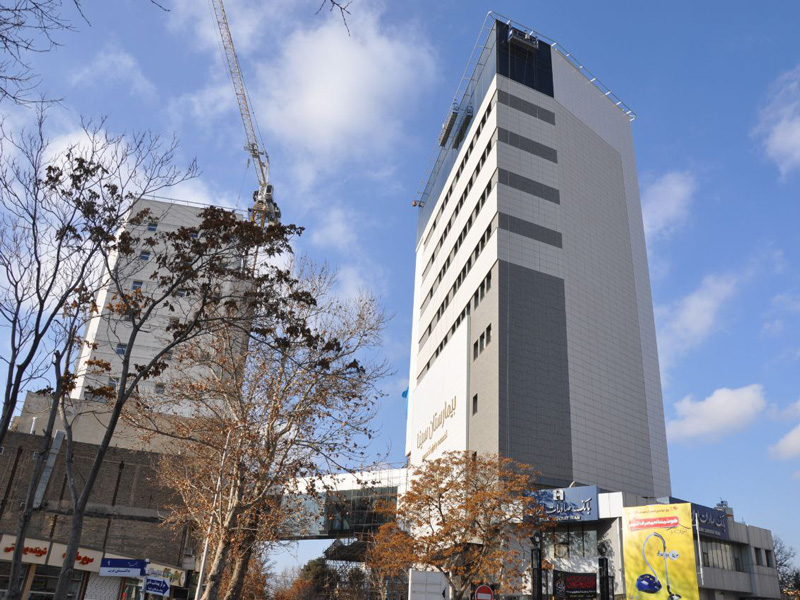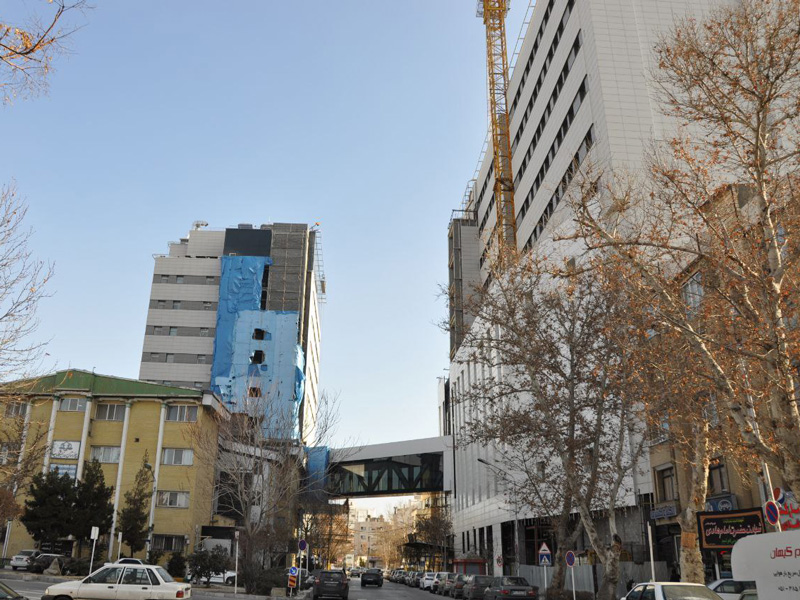Design and Supervision of First and Second Phases of Sina Hospital Complex
Client: Dr. Gharehdaghi and partners
Location: Mashhad
Project status:
The project contains three phases including:
The 1st phase (Block A construction): Execution of structure, architecture and mechanical and electrical installations are completed in all levels. Finishing work is almost completed in all levels and the hospital building is equipped and ready for operation. All the facades of this block, except for areas of steps number 2, i.e., the area between block A and the current building of Sina Hospital, and also the bridge between the two blocks of A and B, have been completed.
The 2nd phase (Block B construction): Construction of concrete structure, wall-posts and partitioning are completed in all levels. Garbage disposal and oxygen generating spaces in the first and third basement floors have been completed and are ready for operation. The south and east facades of this block are fully implemented and more than 85% of the west and north facades have been completed.
The 3rd phase (Block A′ construction): Construction of this block will start after completion of blocks A and B, as well as the demolition of the existing Sina Hospital.
 |
 |
||
|
Picture of the implementation steps of block A construction |
Picture of the implementation steps of block B construction |
||
|
|
|
 |
 |
