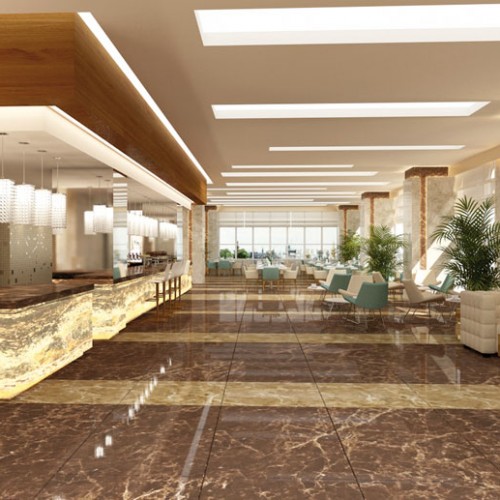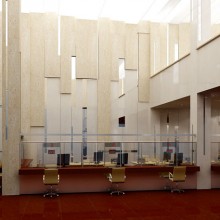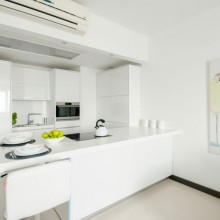Mashhad Salsabil commercial-serviced apartment complex interior design
Location: Mashhad – section 1 of Samen district- Chaharbagh St.
Client: Mellat Investment Bank Co
Land area: 307770m2
Gross floor area: 30715m2
The number of stories: 4 basement levels– 9 levels on ground floor
Project performance: This is a commercial complex with 119 commercial units in -1 level,ground floor and 1st floor. 5-star hotel with 170 residential units including 132 rooms and 38 suites in level 2 to 8. Lobby's and restaurant's entrance are on the ground floor. Mellat bank branch is in level 1. Conference hall is in level 9. Parking capacity is 177 car spaces in -2 and -3 basements. Kitchen and laundry room, sauna and pool are in -4 basement.
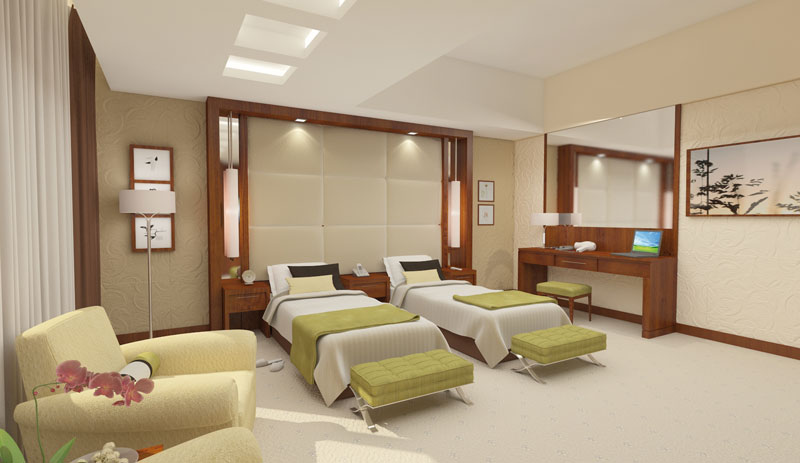 |
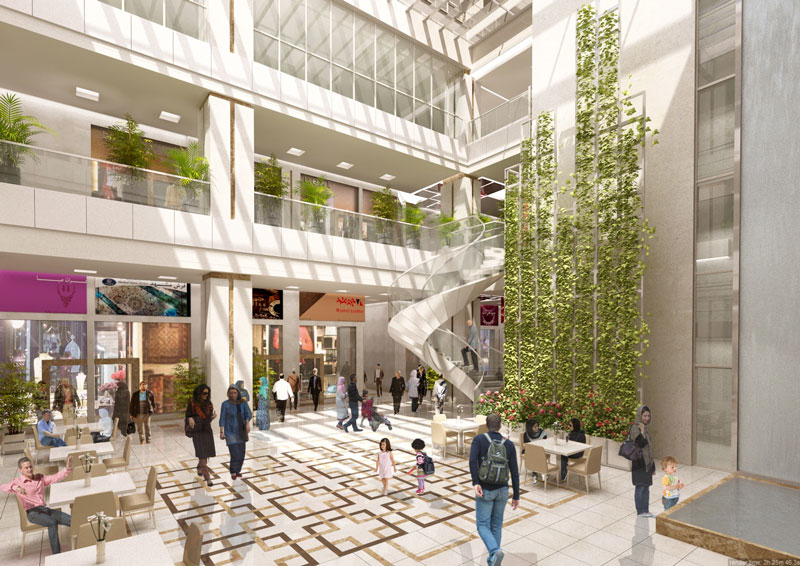 |
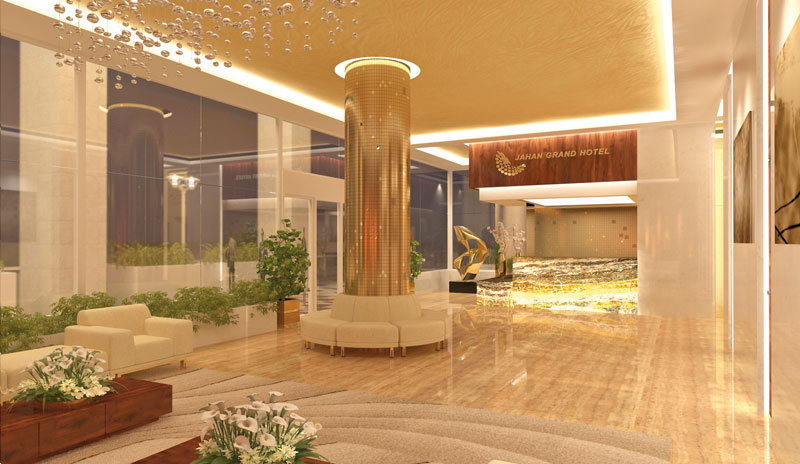 |
|||
| Serviced apartment | commercial complex | Lobby and ground floor entrance | |||
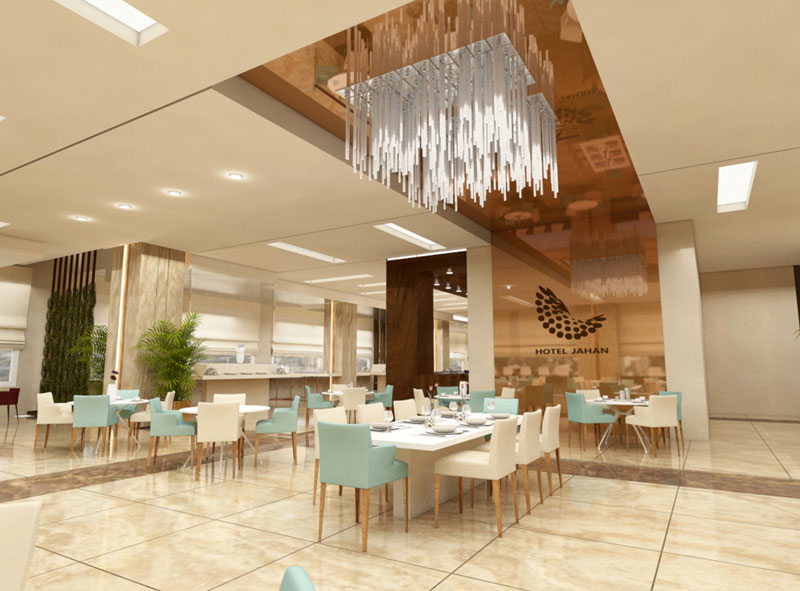 |
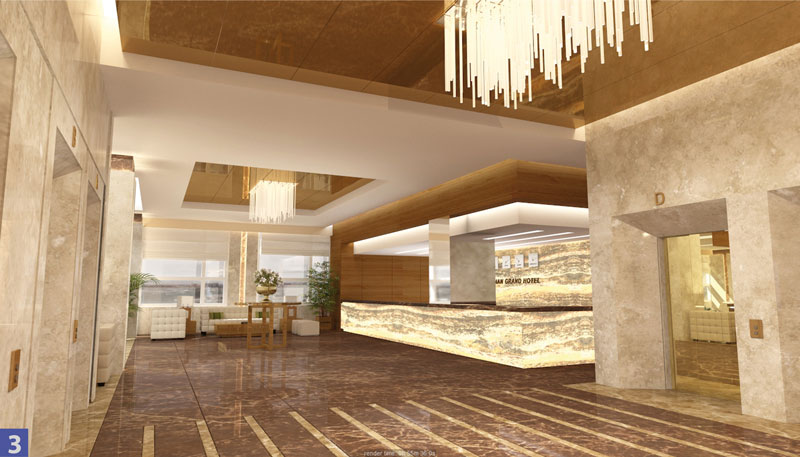 |
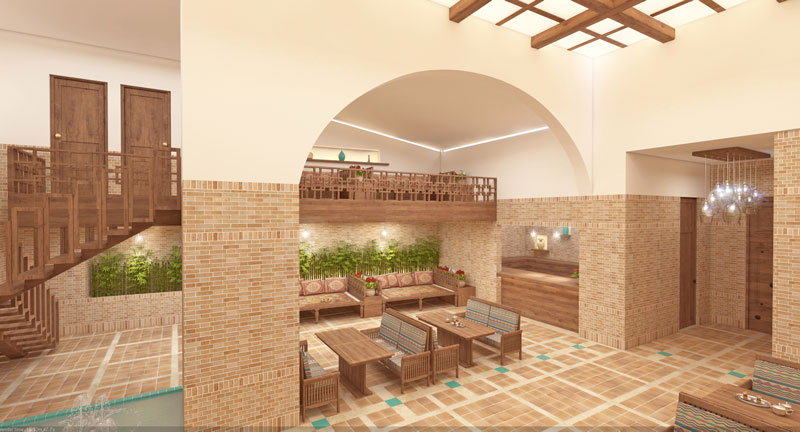 |
|||
| 1st story restaurant | 2nd story restaurant and lobby | Traditional restaurant | |||
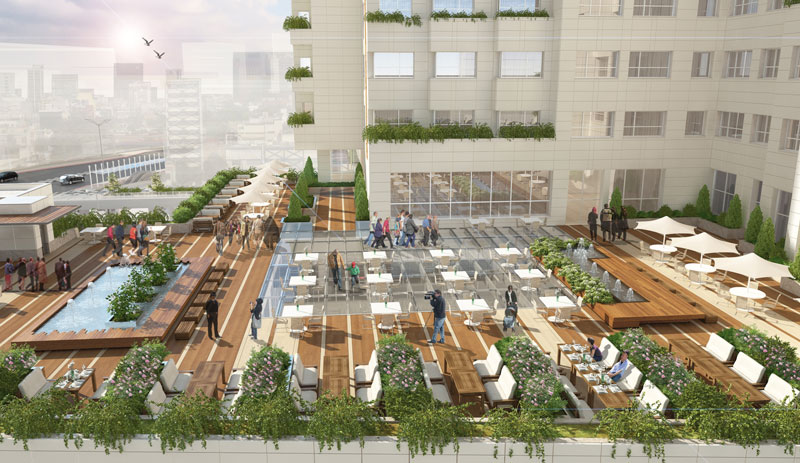 |
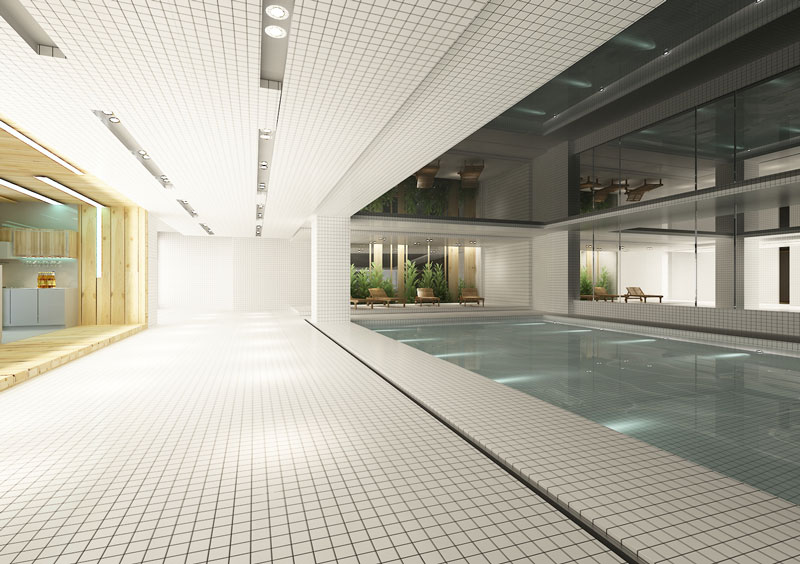 |
||||
| Roof garden restaurant | Sport complex |
